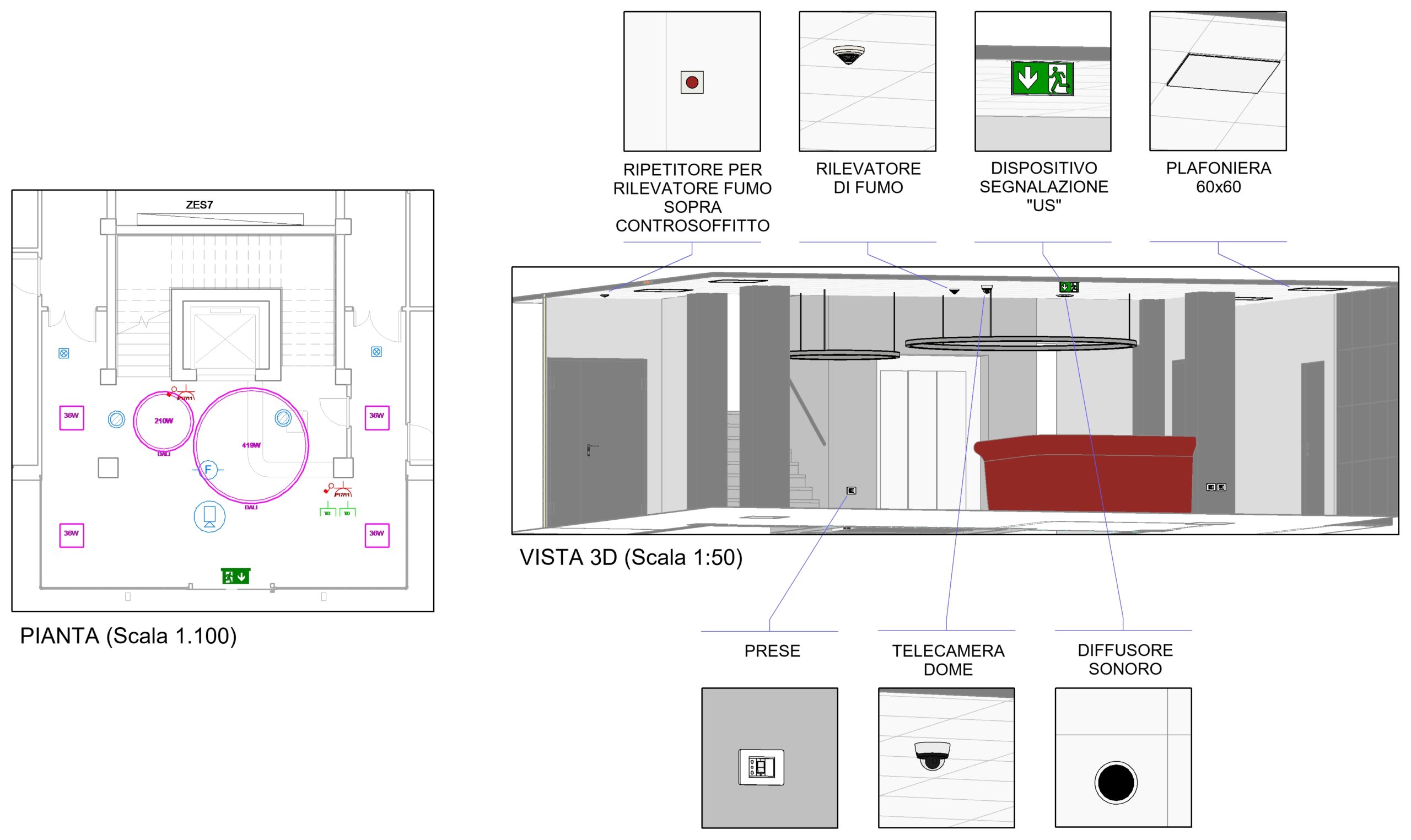Electrical Systems
The design with BIM of the electrical installations consists in the placing, on a 3D model, of the various components in the exact position where they will be fixed during the construction phase. At the three-dimensional level the single devices (switches, switchboards, burglar alarm sensors, etc.) are installed on the walls, on the ceilings or on the floor or in any other surface, taking into account the height and the right distance from the architectural or furnishing elements that are present in all other models. In this way it is possible, since the beginning of the design phase, to identify the interferences that may arise, by overlapping, in real time, the projects.
Lightning, Power and Data
The precision in the positioning of the components and the faithful representation of them offered by BIM makes it possible, for the designer, to view his work whenever an interference with any of the other disciplines arises, so that he can make the necessary corrections. All the lighting equipment (control devices, luminaires, etc.) and all the motive power equipment (socket outlets, connections, switchboards, etc.) are supplied with any desired information which can be shown in 2D plans or extrapolated in schedules for the editing of the technical and economic documents.
Primary disitribution
The 3D model facilitates the development and analysis of the runs of conduits and trunkings, and through the dynamic dimensioning of each component it is possible to shape the distribution taking into account the horizontal and vertical distances, the rising and downward pieces, and the most suitable runs that avoid any encumbrance. Besides, integrating the electrical model with the mechanical one, it allows the designer to respect the priorities of the mechanical ducts and to fashion accordingly the paths of the electrical distribution.
The interface with the models of the other disciplines (architectural, structural or mechanical) is very simple and intuitive, and the cooperation with all the participants involved in the project makes it possible to jointly decide the position of the runs since the outset of the modeling, so as to reduce the inconveniencies in the construction phase.
Furthermore, lighting and LV/MV motive power trunking bars can be inserted, as well as manholes and distribution boxes.
Secure, Fire alarm and Communication systems
For these systems the BIM 3D modelling is carried out in a manner similar to that of the lighting and power systems. Particularly useful is the possibility, if the 3D objects have been properly implemented, to analyze the coverage field of the appliances in three-dimensional views.


