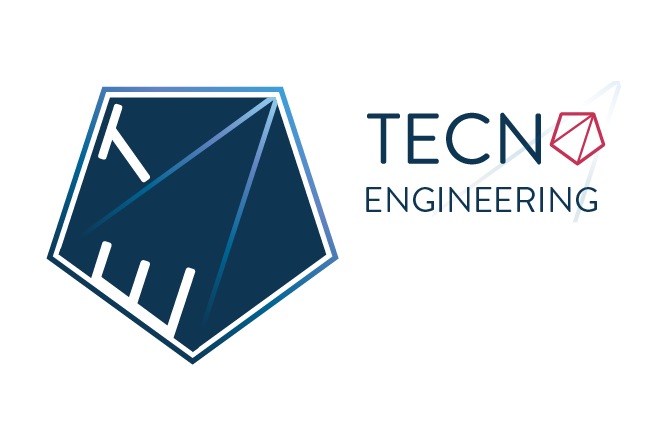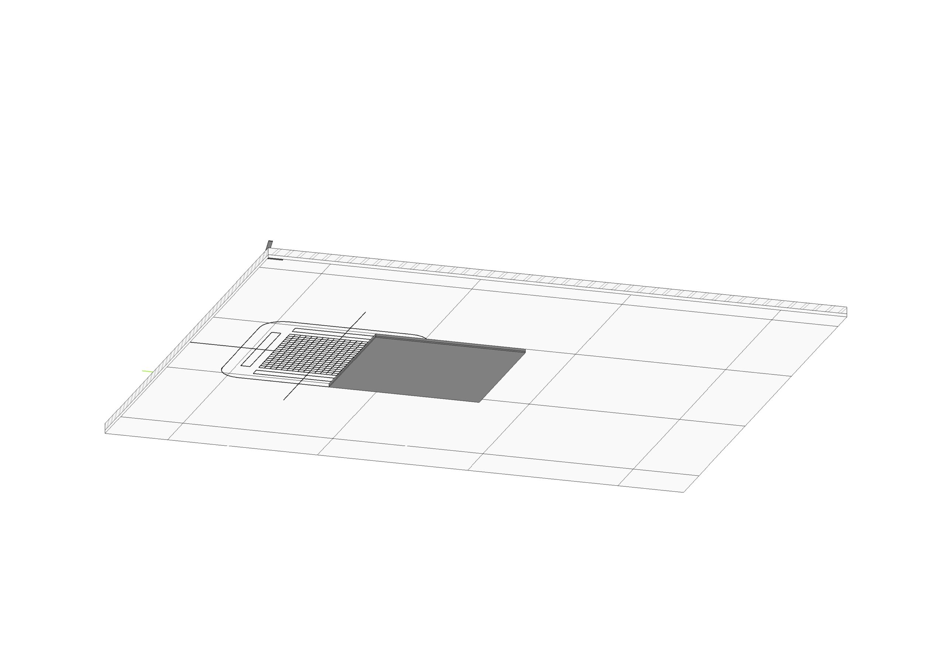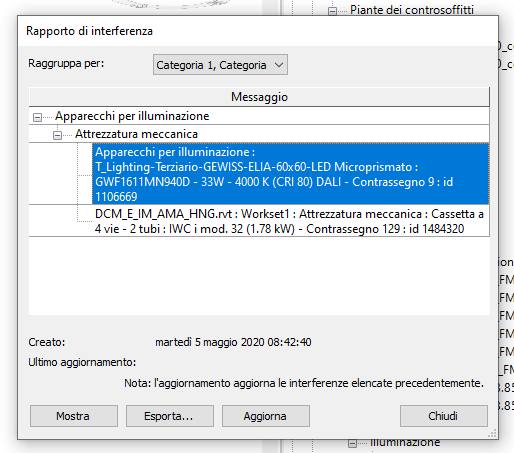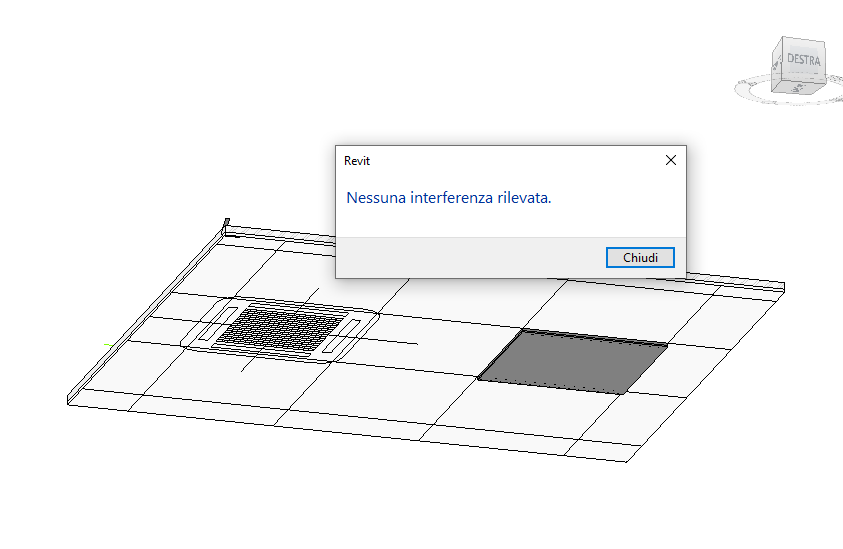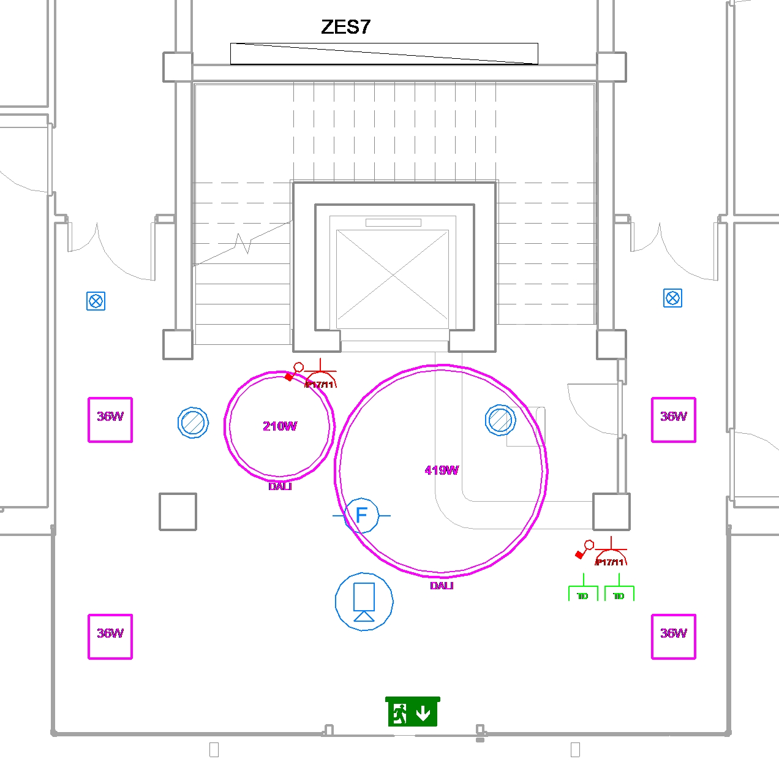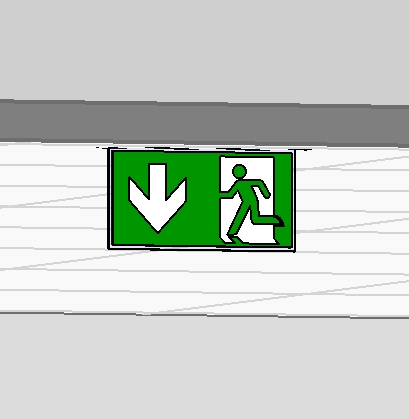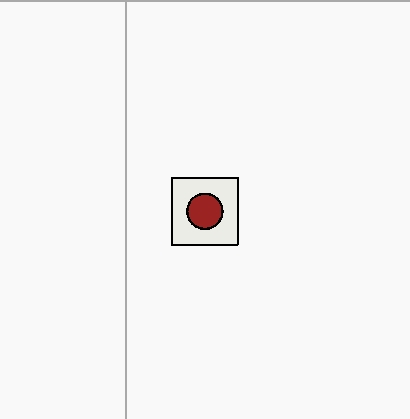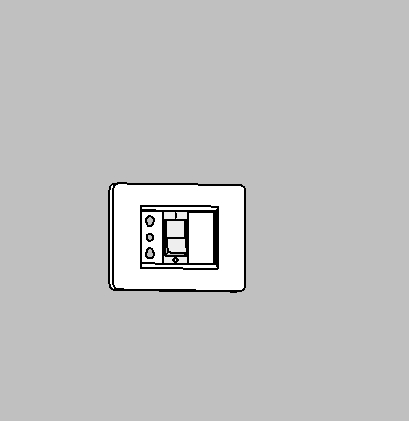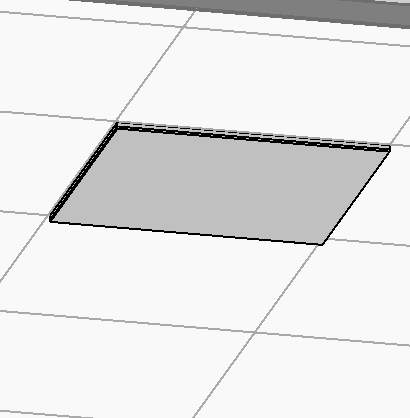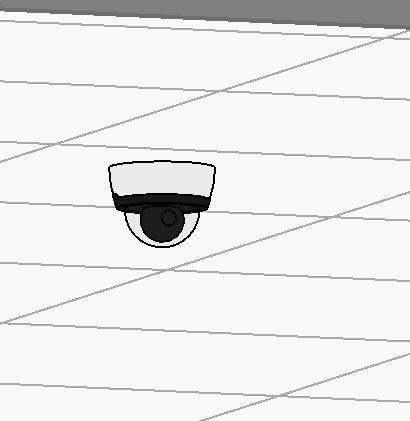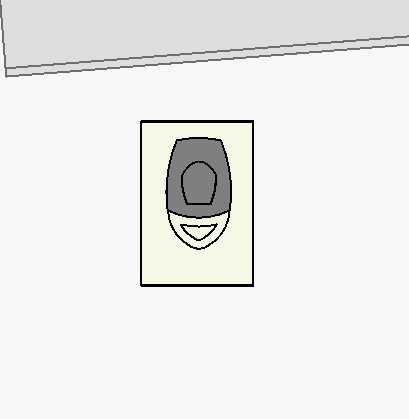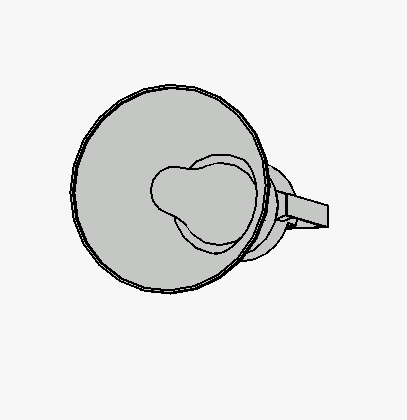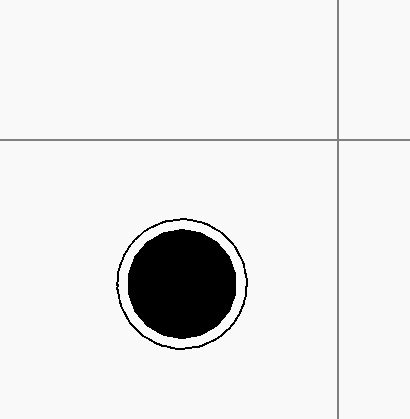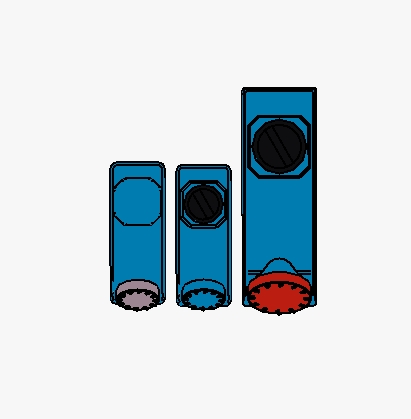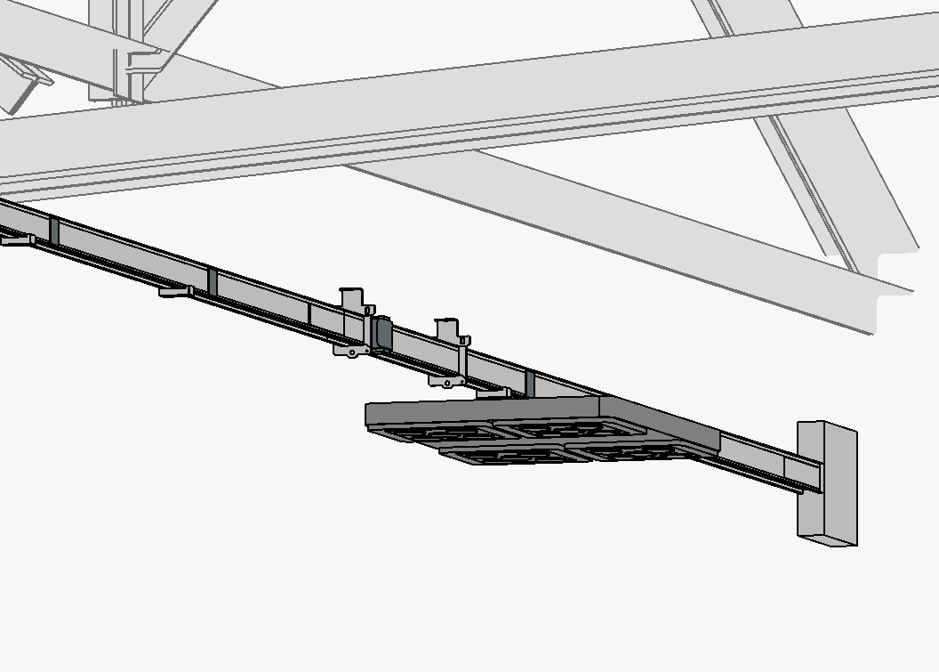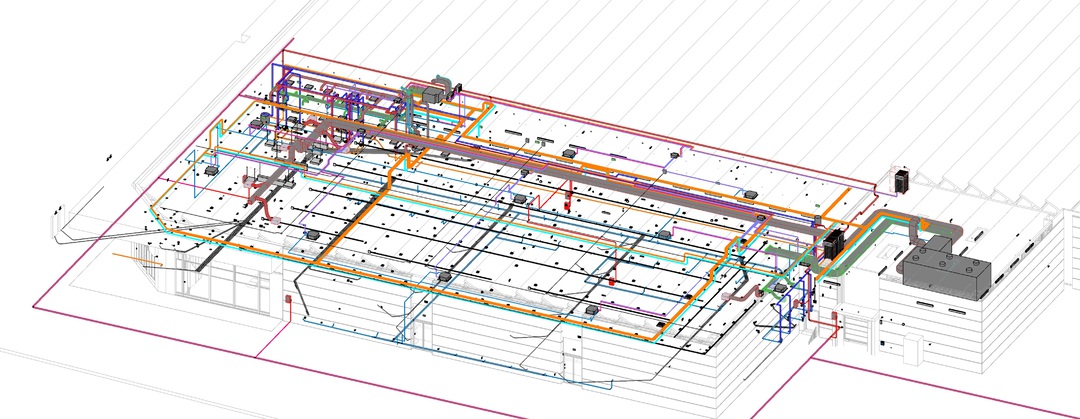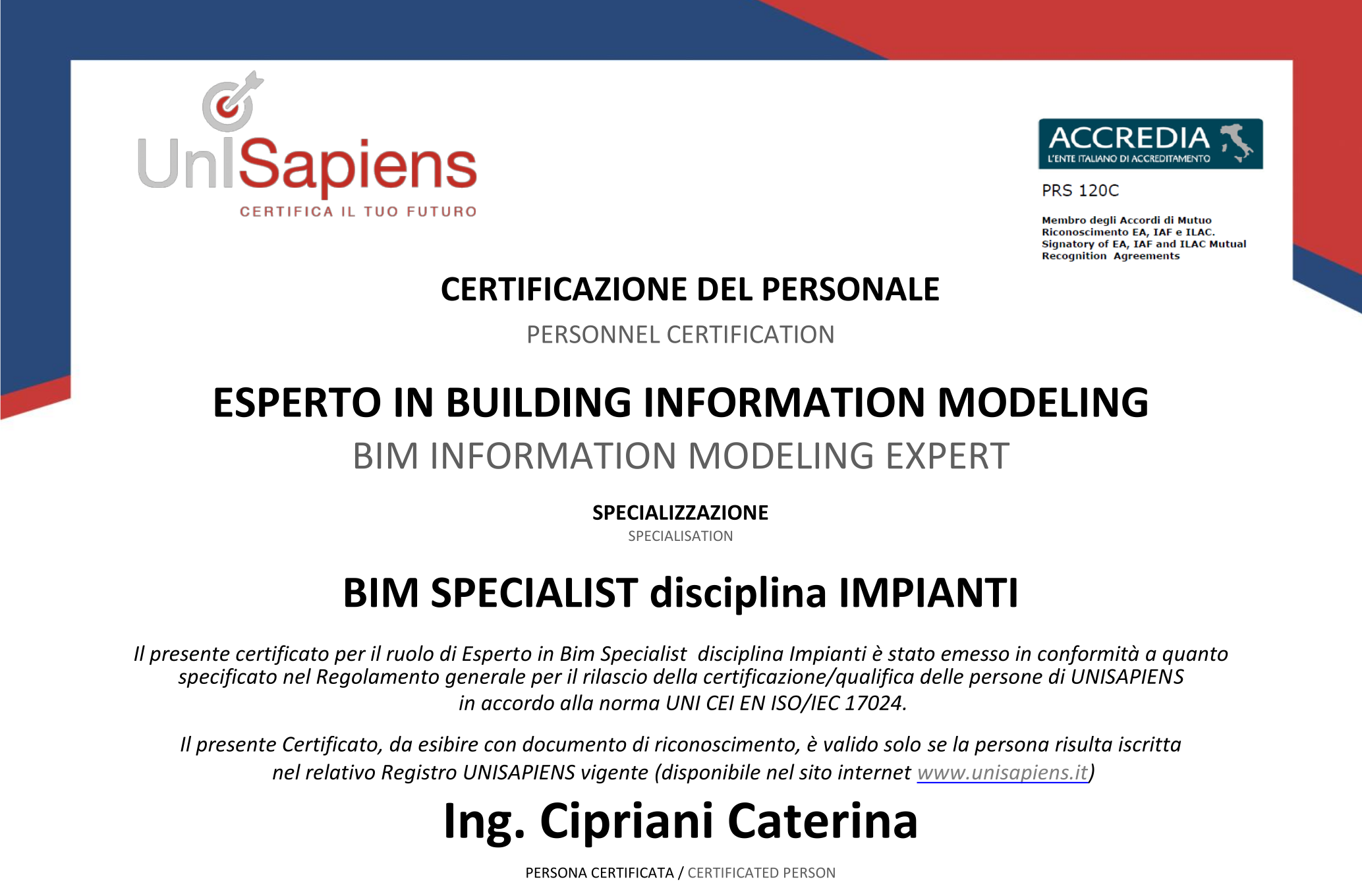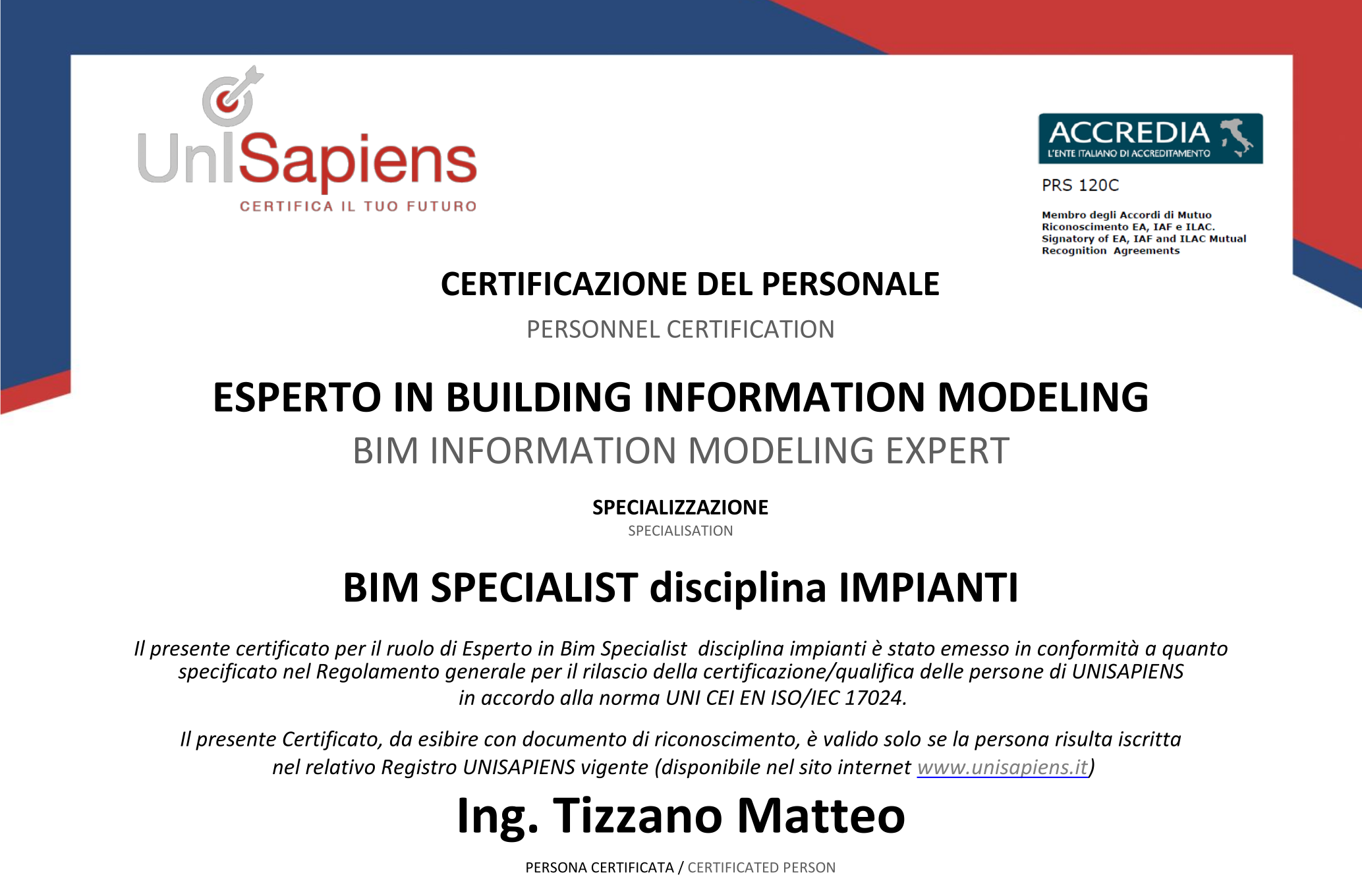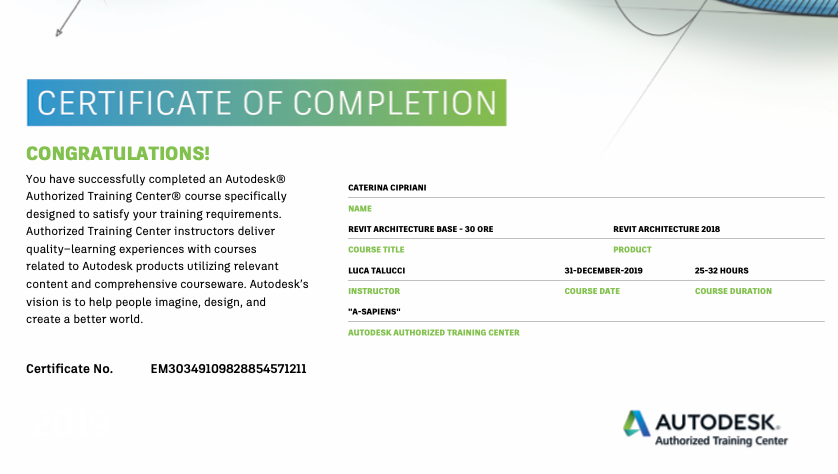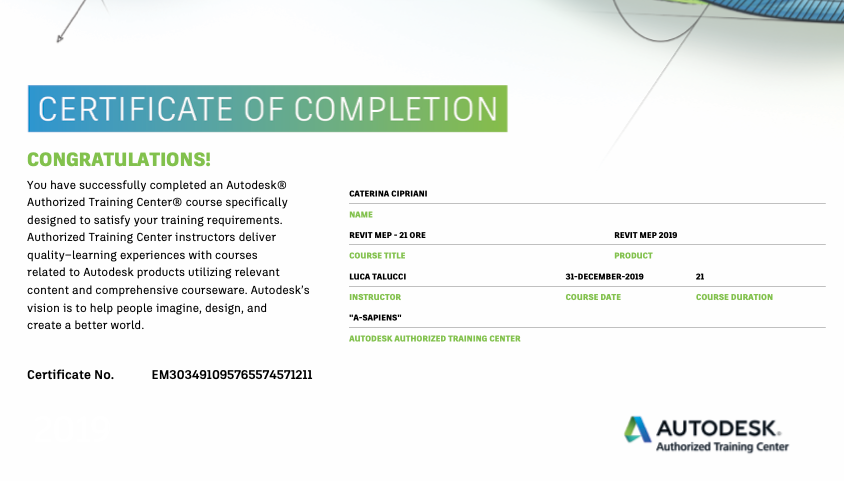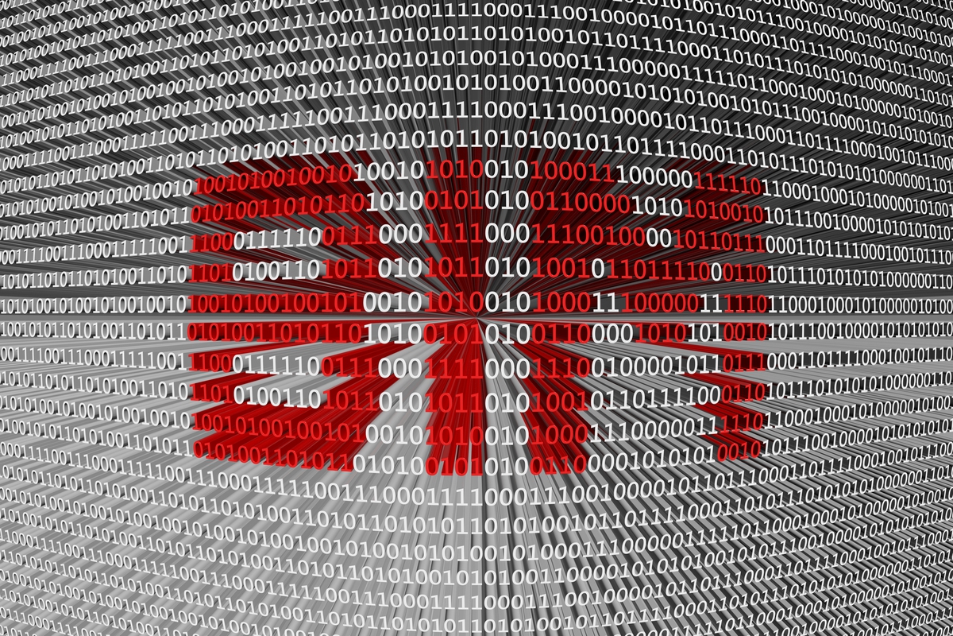
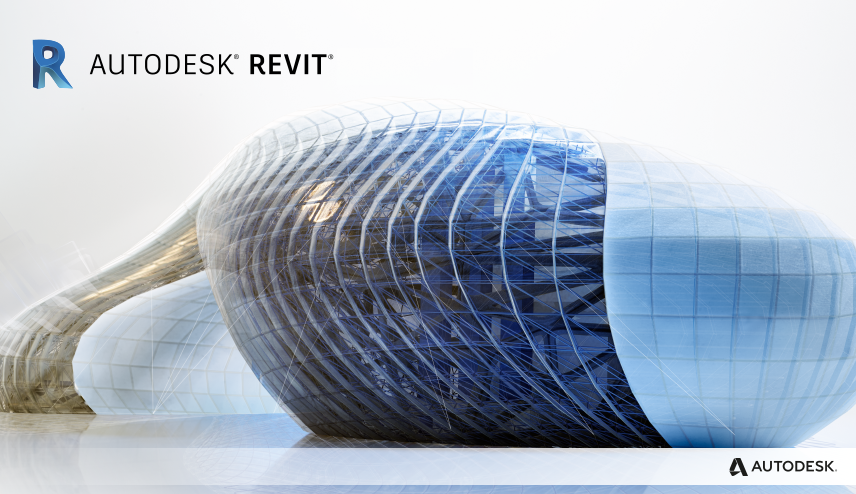
Bim Design
BIM (Building Information Modeling) is a three-dimensional design strategy, based on software capable of gathering, combining and connecting data and information regarding the structure being designed. To this purpose we use the software Autodesk Revit.

Design Development
We design various types of installations:
Electrical Systems:
-
Lighting, Power and Data
-
Primary distribution
-
Security
-
Fire alarm
- Communication
Mechanical Systems:
-
HVAC (Heating, Ventilation and Air Conditioning)
-
Plumbing (Sanitary and Domestic Cold/Hot Water Systems)
-
Fire protection
-
Energy Models
Interference checking
The BIM technology facilitates the coordination between the various disciplines involved in the development of the project (architectural, structural, mechanical and electrical) checking any intersection between the elements in the models (clash detection). In this way, the unwanted interferences are resolved before the opening of the construction site. When the model of the installation has been developed, the software can locate the element overlapping between systems, or between the systems and the structural/architectural models, giving the designer the chance to verify the correctness of each component.
Schedules/Quantities
By means of databases (Tables), BIM makes it possible to get automatically the counting of the number of the components and materials used in a project, delivering reliable information for the bill of quantities.
BIM 360 DOCS
By using BIM 360 DOCS it is possible to share and exchange the files with the whole work team, and visualize the project, in the cloud. And it is also possible, in any moment, to compare the latest version of a file with the older versions of the same, so as to visualize all the modifications that have been made.
Modelling
The component libraries are created so that 3D-views and 2D-views are coordinated together, and each element can be tagged on 2D-plans by notes, circuit references, or any other desired info (ex. lighting source power, height of fixing, thermic and air conditioning power machines etc.). With BIM the traditional 2D symbols, used so far, are now part of the 3D objects used for the modelling. The files of the components can be downloaded from the constructors’ websites or from BIM content platforms (BIMObject, MEPcontent, etc.) and, if necessary, remodeled by us
An example
For a shopping centre we have developed the BIM project of the technological installations (electrical and mechanical systems).
In particular we have designed:
- The HVAC system (heating, ventilation and air conditioning);
- Sanitary and Domestic Cold/Hot Water Systems
- Fire protection system;
- electrical distribution (Low Tension switchboards, transformers, cable trays, busbar trunkings;
- distribution for ordinary lighting;
- emergency /security lighting;
- motive power installations, socket outlets;
- structured cabling system;
- CCTV, burglar alarm and access control Systems;
- Public address system for EVAC (Emergency Voice Alarm Communications);
- TV signals distribution systems
In collaboration with the architectural and structural experts we have controlled and resolved all the interferences (clash detection): for example, walls-installations conflicts and installation– installation overlaps.
Then, the whole installation model has been exported in IFC (Industry Foundation Classes). The BIM technology has been applied to this project for the entire life cycle (in 5 dimensions).
We have developed the models of all technological installations with every necessary information for the design and the construction.
The “Combined Drawings” (installation plans) have been developed directly by BIM.
